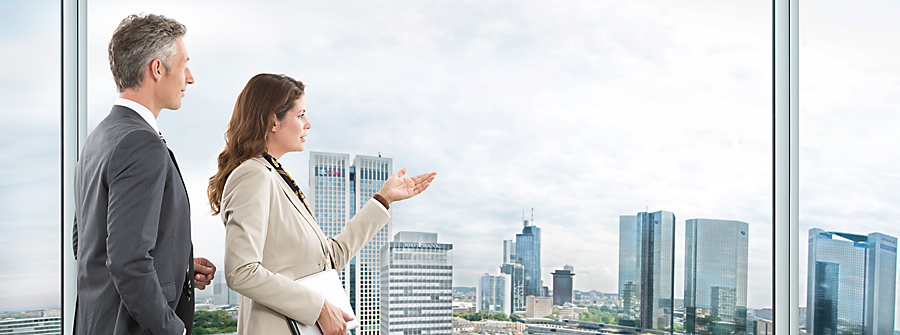Technopark
Technopark
Completed in 2003, Technopark Pekarska is the second project completed by HOCHTIEF Development Czech Republic.
It comprises two interconnected buildings forming an L shape which together offer approximately 7,800 square metres of office space. Offices are located on the upper floors, while the reception area and the canteen are situated on the ground floor. The underground floors are reserved for parking, storage, archive space and the ancillary areas for the canteen. In order to ensure maximum flexibility the buildings have three vertical cores permitting communication and utility connections. This concept allows maximum flexibility in the division of individual floors into up to six rentable units with area per unit as small as approximately 220 square metres. It also makes it possible to create up to three separate entrances on the ground floor.
Technopark was designed to fulfil the requirements of all potential users. The complex offers modern architecture and high-quality and user-friendly technical equipment.
Among tenants who benefit from all advantages of Technopark are such companies as Siemens, BSH, Rockwell Automation or Commerzbank


