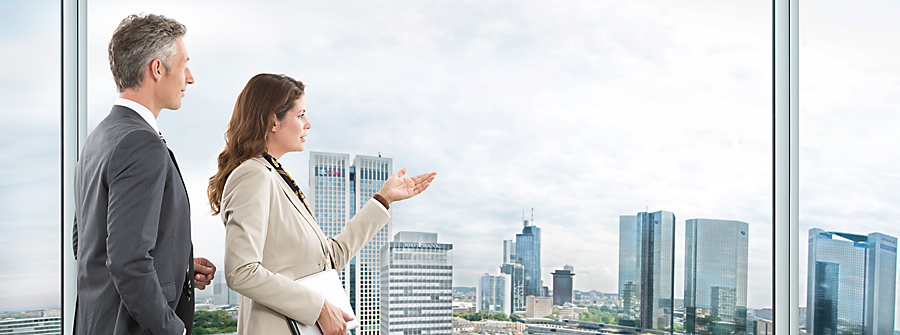Kavčí hory Office Park
Kavčí hory Office Park
Completed in 2008, Kavci Hory Office Park has contributed to the development of the Prague 4 – Pankrac area as one of the most important office areas of the city.
With a total of 36,500 square metres of office space, the building was designed as a spinal system. The connective tract interconnects four perpendicularly attached wings. The east wing dominates the building with eleven floors; the other three wings receding to the west have each six floors. The floor plan of the building allows for up to 6,500 square metres per standard floor. Two separate reception areas allow the building to function as two independent parts. A restaurant is also located on the premises. Parking, archives and technical equipment are located in the underground floors.
Strong emphasis was placed on the high-quality technical facilities inside the administrative areas, thus ensuring not only a comfortable environment in the office areas, but also minimization of operating costs for the entire building.
Among largest tenants of the building are companies such as ICZ, Wüstenrot, RWE or Merck.


